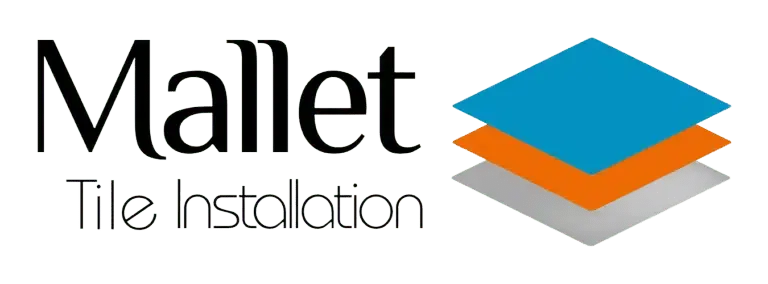- 5.0
- Since 2010
- GTA +100Km
We build curbless showers with a continuous waterproofing envelope and a single-plane slope to a linear drain. This approach supports larger floor tiles, cleaner lines, and easier entry—while keeping water moving exactly where it should. Drain placement, glass alignment, and tile layout are coordinated so the entry is flush, the slope is consistent, and the room stays easy to clean.
Linear drains enable single-plane slopes and larger tile choices. Explore different drain locations and see how slope direction affects your design.
Curbless showers deliver both accessibility and modern design—benefits
you’ll appreciate every day.
Smooth transition from bathroom floor into the shower, supporting accessibility and aging-in- place.
One direction of fall to a linear drain allows larger tiles and fewer grout lines for a modern look.
Single-plane slope with a wide capture zone at wall or threshold reduces splash-back.
Fewer corners and simplified squeegee path; soft joints at plane changes to protect finishes.
Movement accommodation joints are required at perimeters and changes of plane. See how different floor materials connect to your curbless shower.
Natural stone bathroom floor transitioning to ceramic or porcelain shower with slim profiles.
Curbless showers require specialized systems for drainage, waterproofing, and movement accommodation. We use proven Schluter components designed to work together for leak-proof assemblies.
Waterproofing Systems
Adhesives & Grouts
Installation Products
Tile Supplier
Innovative Tile
Professional Tools
Flooring & Tile
Tile Tools
Tile Retailer
Flooring Supplies
Premium Surfaces
Natural Stone
From assessment to handover, we follow a proven process that ensures proper drainage, accessibility, and watertight performance.
See some of our recent tile installation projects across Toronto, the GTA, and beyond!
Join our satisfied customers, get a detailed estimate for your porcelain slab tile installation project.
Reviews from our customers for tile installation services


A flush entry removes tripping points and supports mobility aids. Single-plane slopes reduce foot fatigue and make squeegeeing quick—benefits for multi-generational homes seeking “age-friendly” bathrooms.
Free tile cost calculator with instant estimates based on your specific project requirements.
Waterproofing expertise
Trusted 15+ years
Proven client satisfaction
Safety & Compliance
+ 100km radius from Toronto
Get your personalized bathroom tile installation estimate in just 2 minutes using our cost calculator.
Get answers to common questions about curbless shower construction, linear drains, and accessibility features.
A curbless shower is a walk-in shower with no raised threshold or curb at the entry. The floor slopes gently toward a drain, creating a seamless transition from bathroom floor to shower. This design improves accessibility for all ages and mobility levels while delivering a modern, open aesthetic that makes bathrooms feel larger.
Curbless shower installation costs vary based on shower size, tile selection, drain type, and waterproofing system. Subfloor modifications, linear drains, and premium waterproofing membranes influence the final investment. Use our tile installation cost calculator to receive a personalized estimate for your project.
Standard plumbing codes require a minimum slope of 1/4 inch per foot toward the drain. This ensures water drains efficiently without pooling. For ADA-compliant accessible showers, some jurisdictions permit slopes as gentle as 1/8 inch per foot, though reduced slopes decrease drainage speed.
Yes, curbless showers can be installed on wood-framed floors with proper preparation. The subfloor typically needs to be recessed between joists to accommodate the slope and waterproofing assembly. Pre-formed shower trays and low-profile drain systems simplify installation without compromising structural integrity.
Linear drains allow the floor to slope in a single direction rather than four directions toward a centre point. This simplifies installation, eliminates low spots, and enables the use of large-format tiles. Linear drains placed along the wall or at the shower entrance create a sleek, contemporary appearance.
Curbless showers require a bonded waterproof membrane system applied over the floor and extending up the walls. Sheet membranes or liquid-applied options seal the entire shower envelope, including all penetrations, corners, and drain connections. Waterproofing typically extends beyond the shower area to protect adjacent flooring.
When installed correctly with proper slope, waterproofing, and drainage, curbless showers contain water effectively. Professional installation ensures membranes are sealed at all seams, penetrations, and drain connections. Rain-style showerheads and glass panels help keep water within the shower zone.
A typical curbless shower installation requires 4 to 7 days depending on complexity. This includes subfloor preparation, waterproofing membrane installation and curing, tile setting, and grouting. Custom features like heated floors, benches, or niches may extend the timeline. Review our process for detailed project stages.
Large-format tiles work well with linear drains since only a single slope direction is required. Tiles 12×24 inches or larger create a seamless, modern appearance with fewer grout lines. For centre drains requiring four-way slopes, smaller tiles or mosaics accommodate the floor pitch more easily.
Yes, electric floor heating systems designed for wet areas integrate with curbless shower installations. The heating elements install beneath the tile over the waterproof membrane. This adds comfort, helps floors dry faster after use, and addresses the open design’s tendency to feel cooler. Learn more about our heated floor installation services.
Curbless showers support ADA accessibility requirements by eliminating trip hazards and allowing wheelchair access. Full compliance requires specific dimensions, slope ratios, clear floor space, grab bars, and accessible controls. Building codes and ADA guidelines should be reviewed for public or commercial barrier-free applications.
Curbless showers require precise installation to prevent water from escaping the shower zone. Without a door, heat escapes more readily, and privacy may be reduced. The absence of a curb means drain clogs can cause water to spread beyond the shower. Proper slope, drainage, and waterproofing address most concerns.
Start with our Cost Calculator to outline budget and timing, or call to discuss your space.
